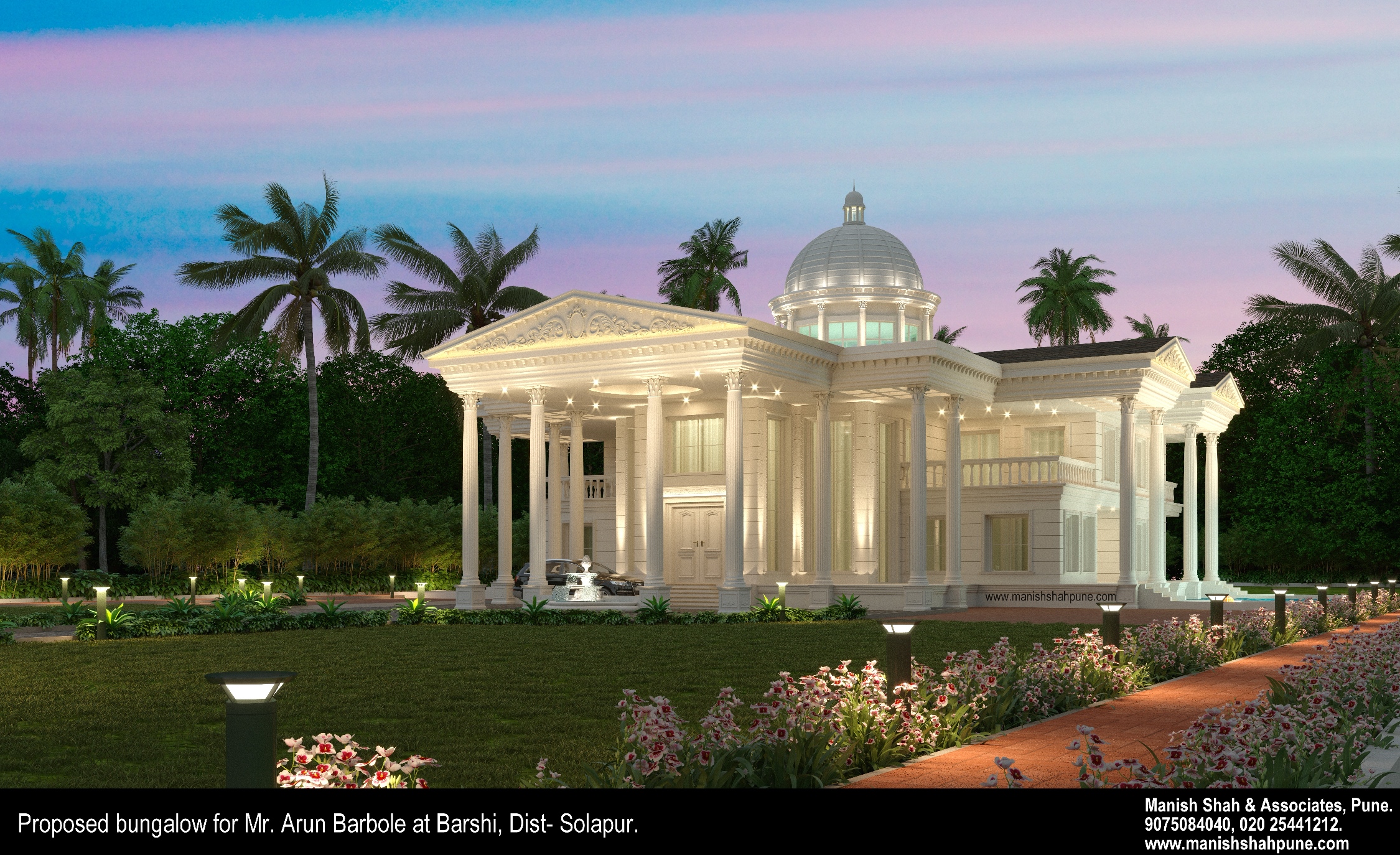
Client: Mr. Arun Barbole
Location: Barshi, Maharashtra
Project brief: Designed to reflect the client's personality, and his political background, this palatial design style mansion at Barshi blends colonial design style with a resemblance to the White House. Features like double height columns, triangular pediments, domes and cornices create a luxurious and grand living environment, utilizing white stucco plaster and GRC Ornamentation.
Built up area: 15000 sq. ft.
Project duration: March 2022 – ongoing
...
Barbole House
Client: Mr. Arun Barbole
Location: Barshi, Maharashtra
Project brief: Designed to reflect the client's personality, and his political background, this palatial design style mansion at Barshi blends colonial design style with a resemblance to the White House. Features like double height columns, triangular pediments, domes and cornices create a luxurious and grand living environment, utilizing white stucco plaster and GRC Ornamentation.
Built up area: 15000 sq. ft.
Project duration: March 2022 – ongoing
Readmore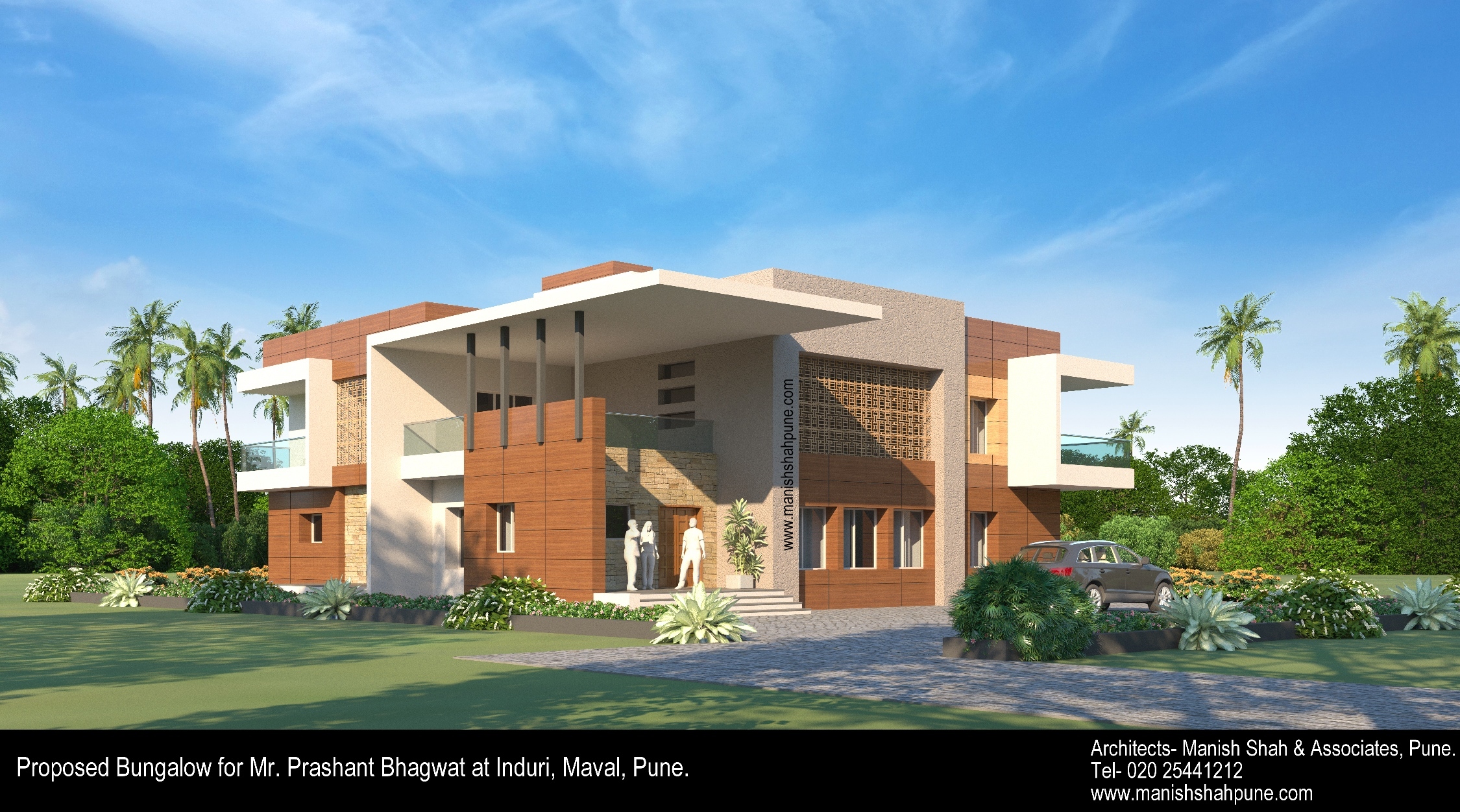
Client: Mr. Prashant Bhagwat
Location: Induri, Chakan, Pune
Project brief: Bhagwat House is a testament to modern and contemporary design in Chakan. Focusing on essential living, it emphasizes straight and clean lines and dominating cantilevers. Features like free-flowing spaces and cross ventilation with generous natural light ensure comfortable everyday living. Constructed with wood finish panels and CNC cut jalis, it offers a straightforward and uncomplicated residential solution.
Built up area: 8000 sq. ft.
...
Bhagwat House
Client: Mr. Prashant Bhagwat
Location: Induri, Chakan, Pune
Project brief: Bhagwat House is a testament to modern and contemporary design in Chakan. Focusing on essential living, it emphasizes straight and clean lines and dominating cantilevers. Features like free-flowing spaces and cross ventilation with generous natural light ensure comfortable everyday living. Constructed with wood finish panels and CNC cut jalis, it offers a straightforward and uncomplicated residential solution.
Built up area: 8000 sq. ft.
Readmore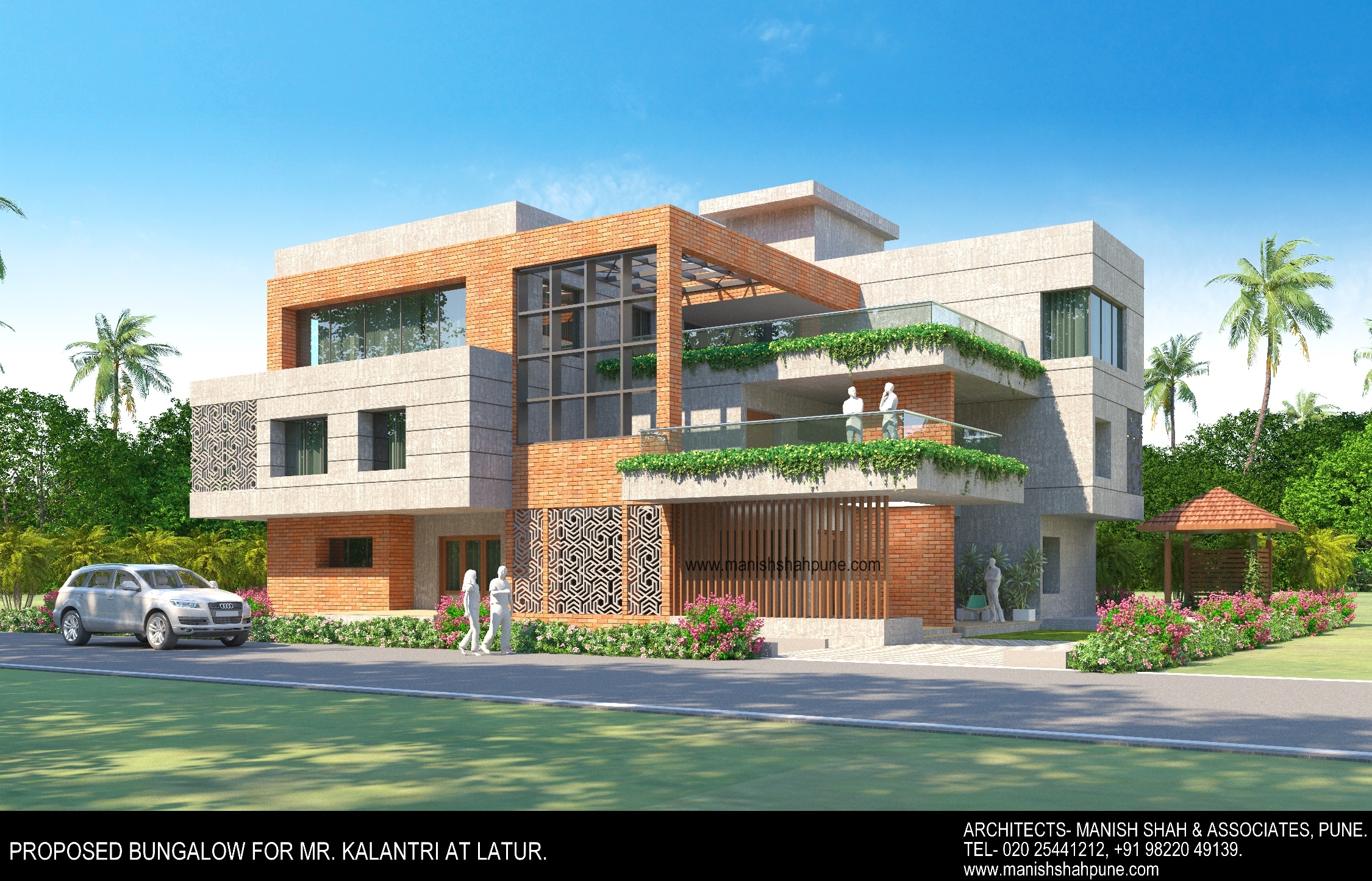
Client: Mr. Panna Kalantri
Location: Latur, Maharashtra
Project brief: Nestled in the dry and hot climate of Latur, this rustic and modern style dwelling is thoughtfully designed to avoid dust and is an inward focused house. Its internal landscaped courtyards, stepped elevation and outer rustic elements strategically connect it to the environment. Built with natural bricks and cement-concrete texture, it establishes a modern and rustic presence.
Built up area: 12500 sq. ft.
Project duration: January 2020 to June 2022.
...
Kalantri House
Client: Mr. Panna Kalantri
Location: Latur, Maharashtra
Project brief: Nestled in the dry and hot climate of Latur, this rustic and modern style dwelling is thoughtfully designed to avoid dust and is an inward focused house. Its internal landscaped courtyards, stepped elevation and outer rustic elements strategically connect it to the environment. Built with natural bricks and cement-concrete texture, it establishes a modern and rustic presence.
Built up area: 12500 sq. ft.
Project duration: January 2020 to June 2022.
Readmore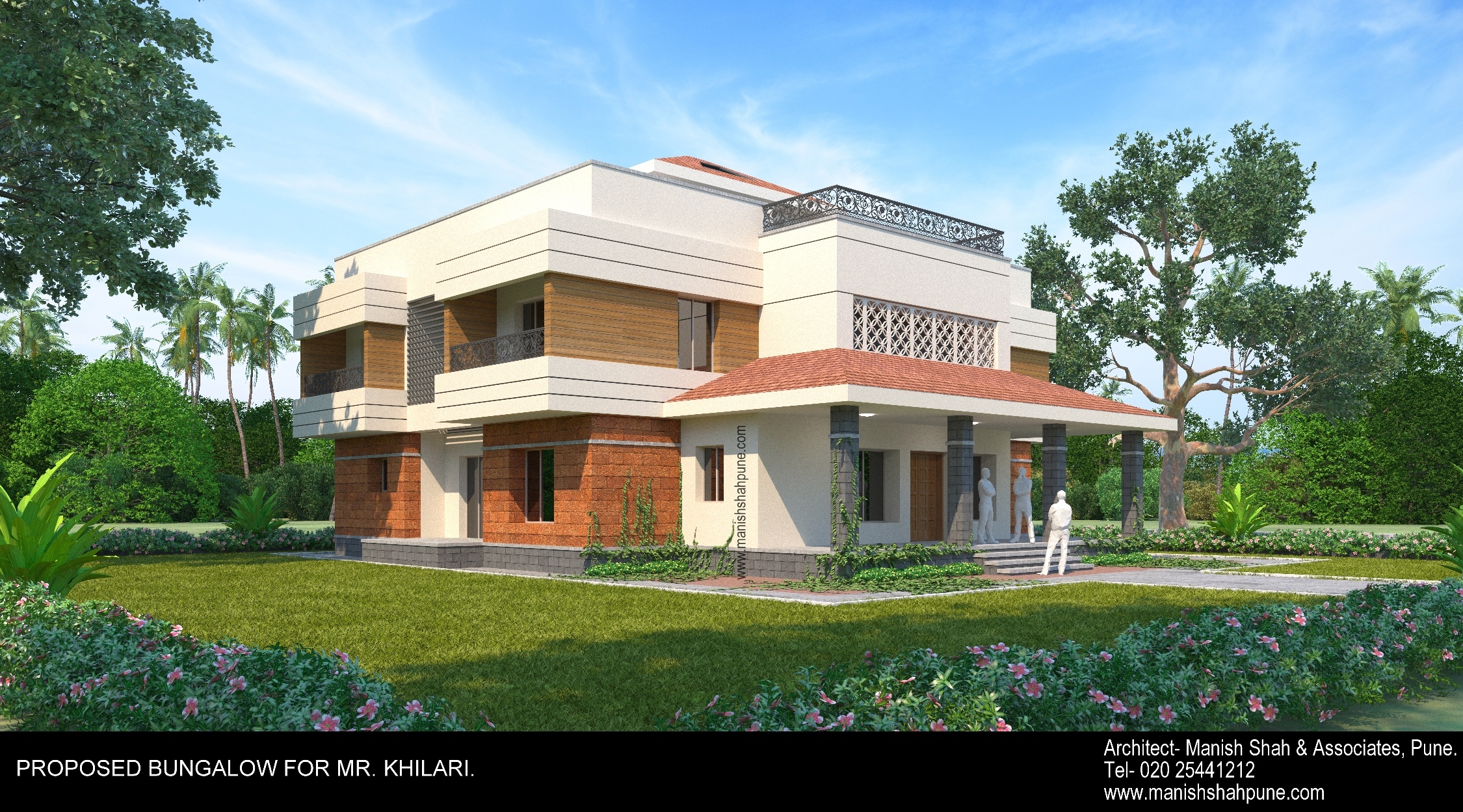
Client: Mr. Balasaheb Khilari
Location: Mangrul, Pune
Project brief: Khilari House, a rustic themed style residence, with vernacular materials, a masterpiece in Mangrul, celebrates the sensory appeal of its locally sourced materials, especially since it is set in the middle of a farm. The special use of red jambha stone and terracotta roof tiles create a rich tactile contrast. Features like the porch with sloping roof and the large verandah facing the garden highlight the living experience and elements. The deliberate material choices contribute to a grounded and inviting ambiance, defining an immersive architectural and living experience.
Built up area: 6000 sq. ft.
Project duration: June 2018 to February 2020.
...
Khilari House
Client: Mr. Balasaheb Khilari
Location: Mangrul, Pune
Project brief: Khilari House, a rustic themed style residence, with vernacular materials, a masterpiece in Mangrul, celebrates the sensory appeal of its locally sourced materials, especially since it is set in the middle of a farm. The special use of red jambha stone and terracotta roof tiles create a rich tactile contrast. Features like the porch with sloping roof and the large verandah facing the garden highlight the living experience and elements. The deliberate material choices contribute to a grounded and inviting ambiance, defining an immersive architectural and living experience.
Built up area: 6000 sq. ft.
Project duration: June 2018 to February 2020.
Readmore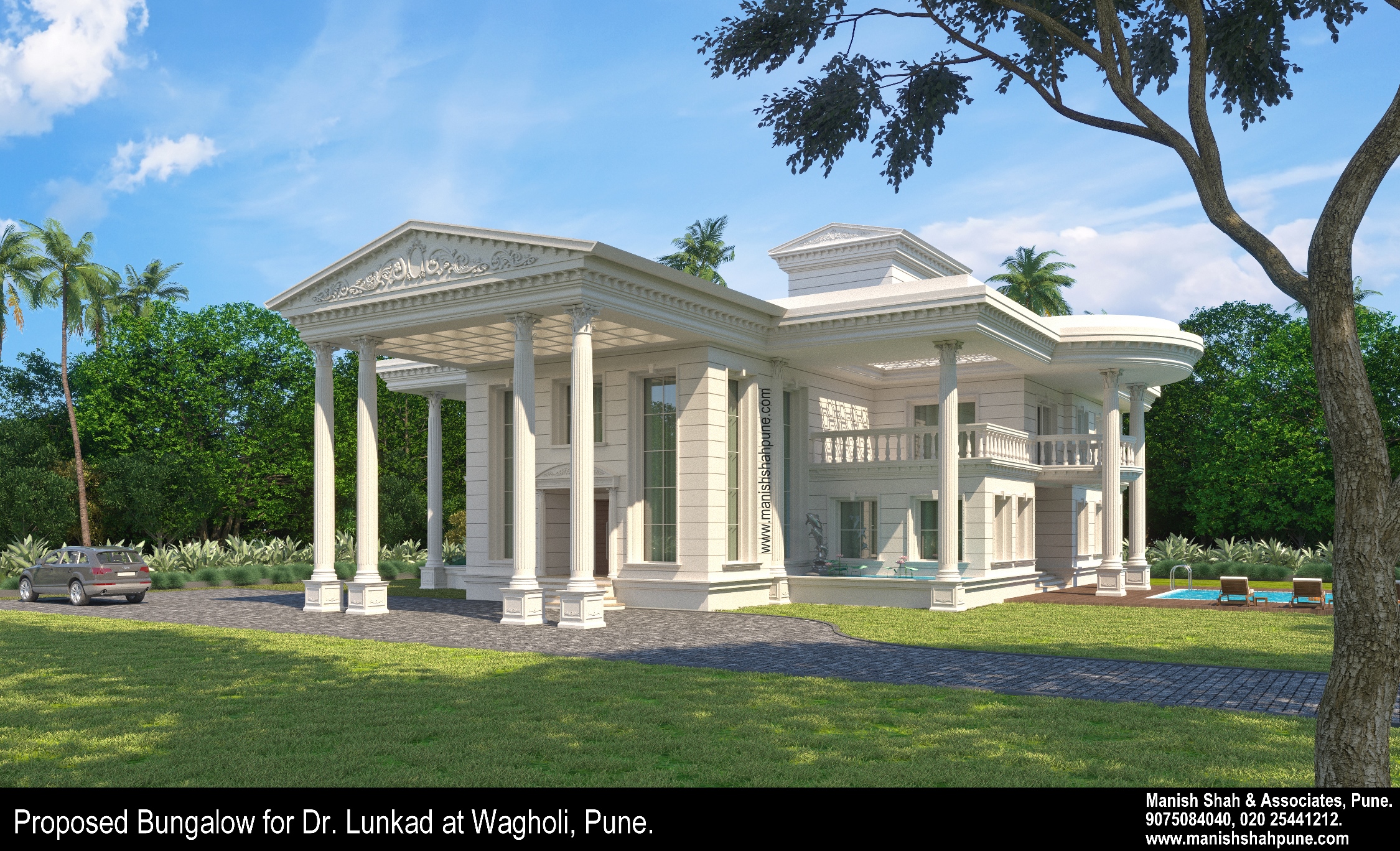
Client: Dr. Amol Lunkad
Location: Wagholi, Pune
Project brief: Prioritizing seamless flow and intelligent functionality, the Lunkad Mansion is a colonial style palatial design home. Its efficient spatial planning connects public and private zones with flexible work-from-home areas. Features like triangular pediments and roman style columns with capitals enhance daily living. Built with GRC Ornamentation and white stucco plaster, it offers an upscale and palatial environment.
Built up area: 15500 sq. ft.
Project duration: February 2023 – ongoing.
...
Lunkad Mansion
Client: Dr. Amol Lunkad
Location: Wagholi, Pune
Project brief: Prioritizing seamless flow and intelligent functionality, the Lunkad Mansion is a colonial style palatial design home. Its efficient spatial planning connects public and private zones with flexible work-from-home areas. Features like triangular pediments and roman style columns with capitals enhance daily living. Built with GRC Ornamentation and white stucco plaster, it offers an upscale and palatial environment.
Built up area: 15500 sq. ft.
Project duration: February 2023 – ongoing.
Readmore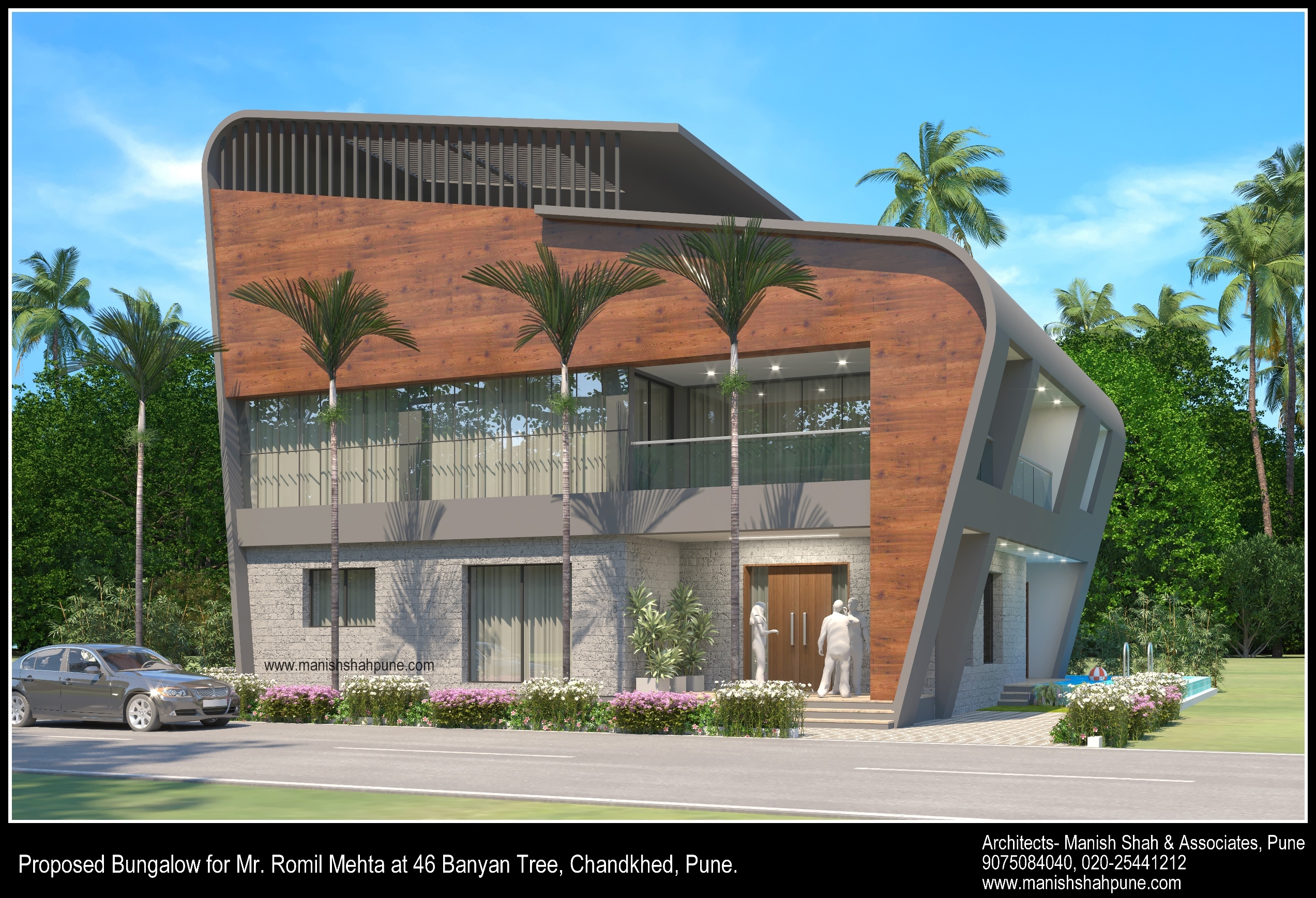
Client: Mr. Romil Mehta
Location: 46, Banyan tree, Chandkhed, Pune
Project brief: This contemporary residence embodies a focus on striking curved forms, such as the curved walls and ceiling. Key features include a distinctive curved facade and wood finish paneling. Utilizing wood finish panels and grey texture paint, and basalt stone cladding, the design creates a dynamic and contemporary living experience.
Built up area: 6000 sq. ft.
Project duration: May 2023 – ongoing.
...
Mehta House
Client: Mr. Romil Mehta
Location: 46, Banyan tree, Chandkhed, Pune
Project brief: This contemporary residence embodies a focus on striking curved forms, such as the curved walls and ceiling. Key features include a distinctive curved facade and wood finish paneling. Utilizing wood finish panels and grey texture paint, and basalt stone cladding, the design creates a dynamic and contemporary living experience.
Built up area: 6000 sq. ft.
Project duration: May 2023 – ongoing.
Readmore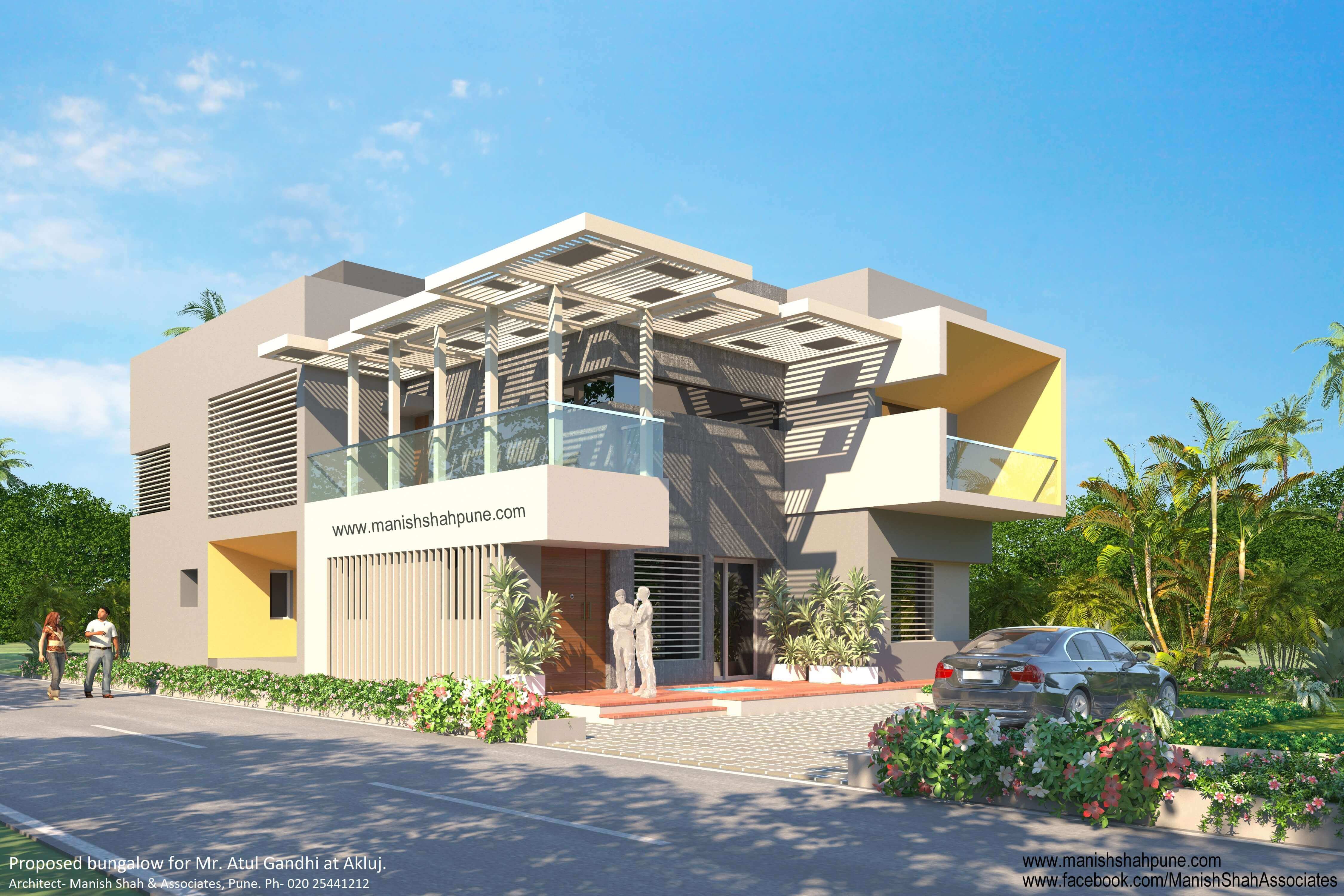
Client: Mr. Atul Gandhi
Location: Akluj, Maharashtra
Project brief: Gandhi House is a contemporary design in rustic look. The Uniquely designed pergola dominates the overall design. The rustic walls form a key feature of entrance façade. The projected balcony at the corner balances the structure. Interesting shadows of pergola add to the dramatic effect. This House has got clean & sharp massing along with horizontal and vertical louvers which create interesting rhythm. The contrast yellow color to the recessed faces highlight the elevation of the house.
Built up area: 5000.00 sq.ft.
Project duration: Ongoing
...
Gandhi House
Client: Mr. Atul Gandhi
Location: Akluj, Maharashtra
Project brief: Gandhi House is a contemporary design in rustic look. The Uniquely designed pergola dominates the overall design. The rustic walls form a key feature of entrance façade. The projected balcony at the corner balances the structure. Interesting shadows of pergola add to the dramatic effect. This House has got clean & sharp massing along with horizontal and vertical louvers which create interesting rhythm. The contrast yellow color to the recessed faces highlight the elevation of the house.
Built up area: 5000.00 sq.ft.
Project duration: Ongoing
Readmore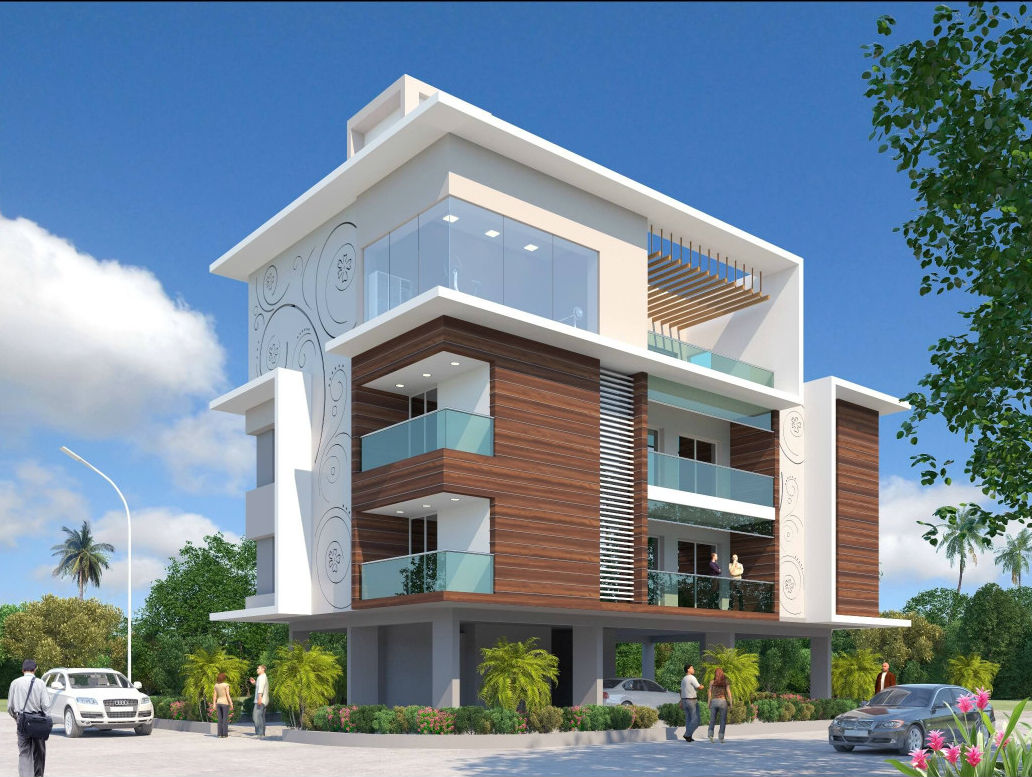
Client: Mr.Sarjit Agarwal
Location: Premnagar, Bibwewadi, Pune.
Project brief: Agarwal house stands among bungalows in Premnagar. It’s a modern design to stand different in surroundings. Framework that frames wooden finishes and plain wall colors defines elevation treatment very nicely. Important feature of the design is the laser cut jali which complements the wooden finishes and plays an important role in night time also when house is lit with beautiful external facade lighting.
Built up area: 9000.00 sq.ft.
Project duration: Aug 2014 to Nov 2016
...
Pushpajeet
Client: Mr.Sarjit Agarwal
Location: Premnagar, Bibwewadi, Pune.
Project brief: Agarwal house stands among bungalows in Premnagar. It’s a modern design to stand different in surroundings. Framework that frames wooden finishes and plain wall colors defines elevation treatment very nicely. Important feature of the design is the laser cut jali which complements the wooden finishes and plays an important role in night time also when house is lit with beautiful external facade lighting.
Built up area: 9000.00 sq.ft.
Project duration: Aug 2014 to Nov 2016
Readmore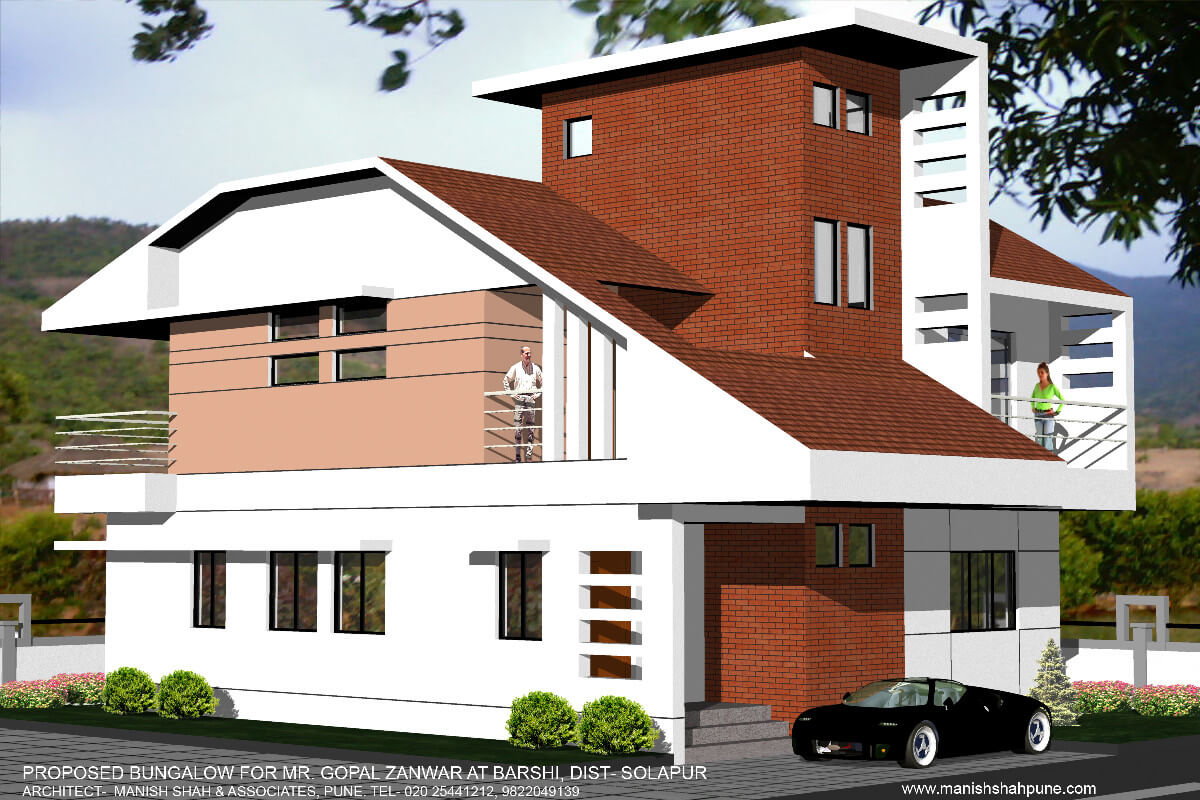
Client: Mr.Gopal Zanwar.
Location: Barshi , Dist: Solapur.
Project brief: Zanwar house is done on a compact plot. Impotant feature of our design is a sloping roof with traditional roof cladding material. Plain white masses of bungalow highlight the slopping roof. Slits patterns designed on walls, is an important feature which breaks monotony of plain white background. Along with roof, staircase block cladded with exposed brickwork dominates the entire elevation.
Built up area: 2500.00 sq.ft.
...
Zanwar House
Client: Mr.Gopal Zanwar.
Location: Barshi , Dist: Solapur.
Project brief: Zanwar house is done on a compact plot. Impotant feature of our design is a sloping roof with traditional roof cladding material. Plain white masses of bungalow highlight the slopping roof. Slits patterns designed on walls, is an important feature which breaks monotony of plain white background. Along with roof, staircase block cladded with exposed brickwork dominates the entire elevation.
Built up area: 2500.00 sq.ft.
Readmore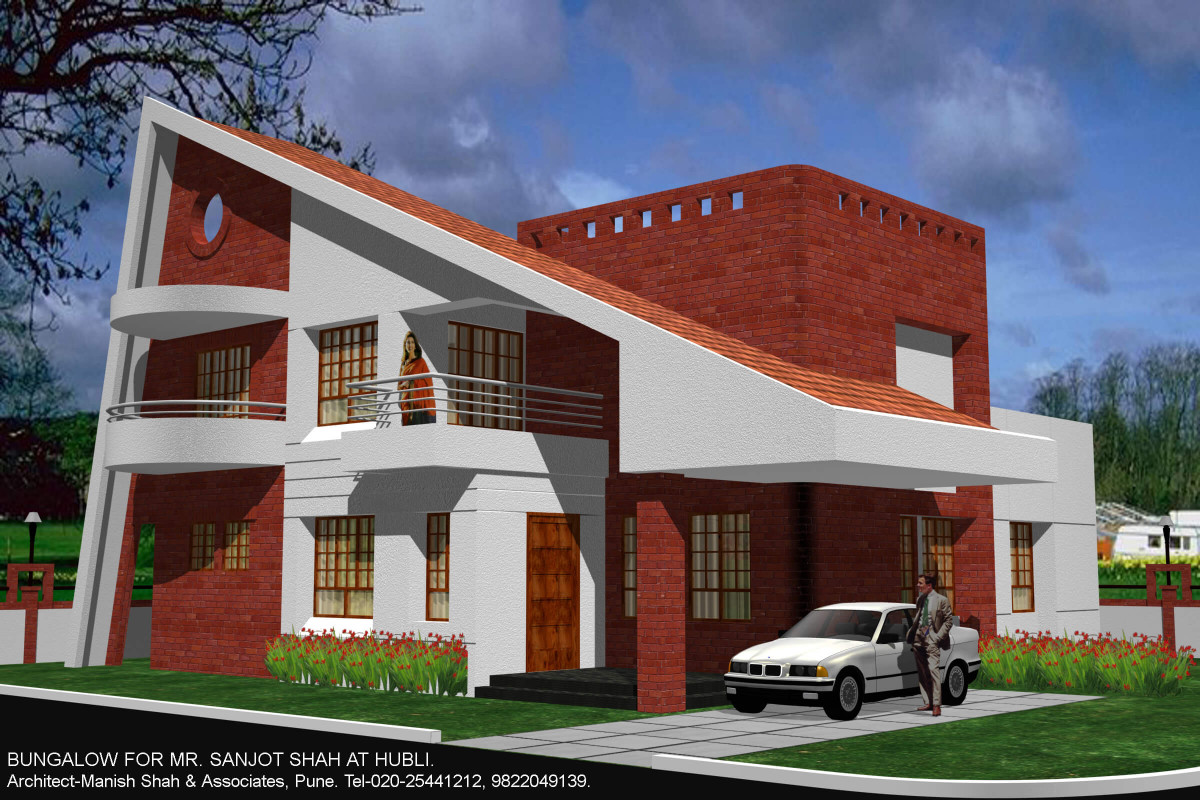
Client: Mr. Sanjot Shah
Location: Hubli, Karnataka.
Project brief: Important & prominent feature of design is sloping roof that touches the ground. It’s a modernist design with traditional external cladding material. House is highlighted by exposed brickwork. Wooden window frames have been designed to suit elevation theme.
Built up area: 4200.00 sq.ft.
Project duration: March 2006 to Sept 2007
...
Shah House
Client: Mr. Sanjot Shah
Location: Hubli, Karnataka.
Project brief: Important & prominent feature of design is sloping roof that touches the ground. It’s a modernist design with traditional external cladding material. House is highlighted by exposed brickwork. Wooden window frames have been designed to suit elevation theme.
Built up area: 4200.00 sq.ft.
Project duration: March 2006 to Sept 2007
Readmore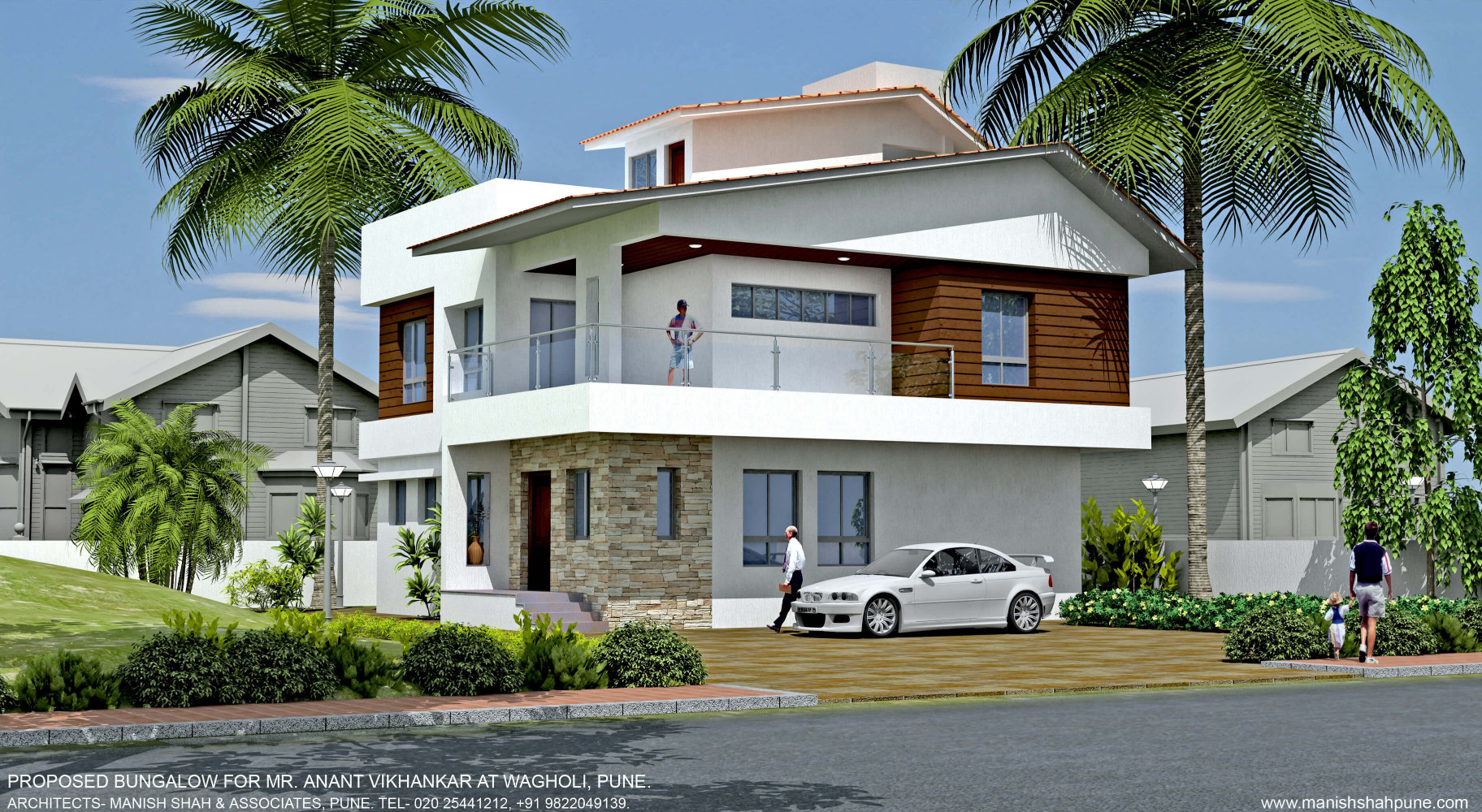
Client: Mr. Anant Vikhankar
Location: Wagholi, Pune.
Project brief: Situated in the outskirts of Wagholi, house is designed with elegance and class. Slopping roofs designed asymmetrically gives a modern touch to the house. Wooden finishes used over external first floor walls and on roof bottom gives an earthen look. Plain white background maintains the elegance same time.
Built up area: 2800.00 sq.ft.
Project duration: Oct. 2013 to April 2015
...
Vikhankar House
Client: Mr. Anant Vikhankar
Location: Wagholi, Pune.
Project brief: Situated in the outskirts of Wagholi, house is designed with elegance and class. Slopping roofs designed asymmetrically gives a modern touch to the house. Wooden finishes used over external first floor walls and on roof bottom gives an earthen look. Plain white background maintains the elegance same time.
Built up area: 2800.00 sq.ft.
Project duration: Oct. 2013 to April 2015
Readmore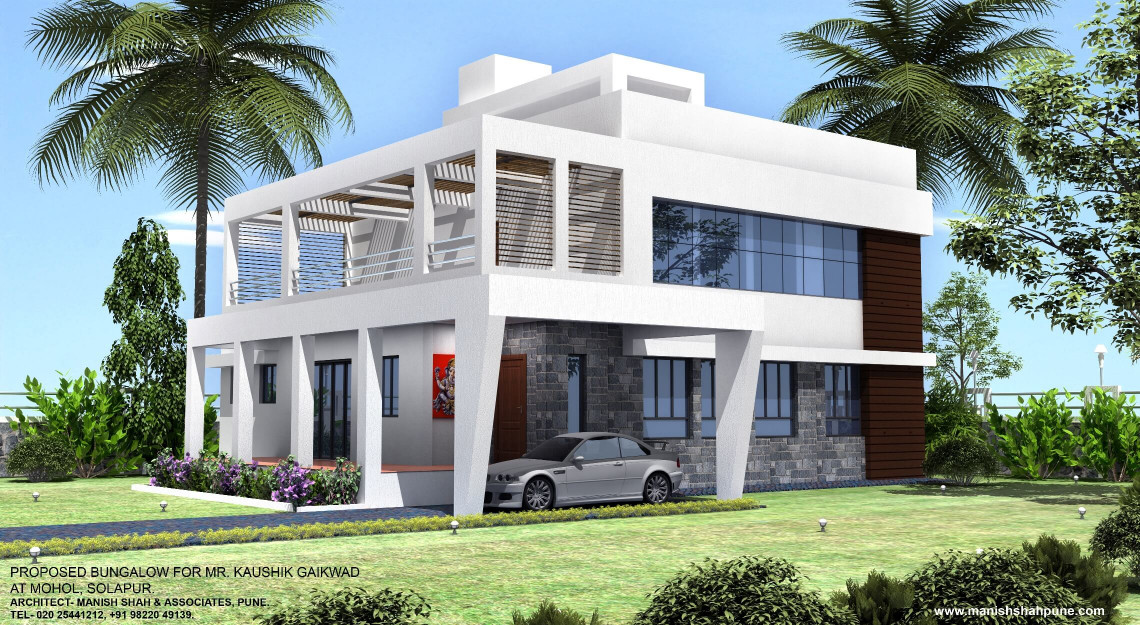
Client: Mr.Kaushik Gaikwad
Location: Mohol, Dist-Solapur.
Project brief: Situated on highway front and farms around, Gaikwad house is modern yet simple design. Stone cladding have been specially used to merge the design in surroundings of rurals of Mohol. Stone cladding over plain white background & minimal wooden texture is a minimalist modern design. Pergola designed over backside terrace facing towards farms, is an interesting feature of the design, creating interesting patterns of shadows.
Built up area: 3500 sq.ft.
Project duration: Oct 2013 to March 2015
...
Tarangan
Client: Mr.Kaushik Gaikwad
Location: Mohol, Dist-Solapur.
Project brief: Situated on highway front and farms around, Gaikwad house is modern yet simple design. Stone cladding have been specially used to merge the design in surroundings of rurals of Mohol. Stone cladding over plain white background & minimal wooden texture is a minimalist modern design. Pergola designed over backside terrace facing towards farms, is an interesting feature of the design, creating interesting patterns of shadows.
Built up area: 3500 sq.ft.
Project duration: Oct 2013 to March 2015
Readmore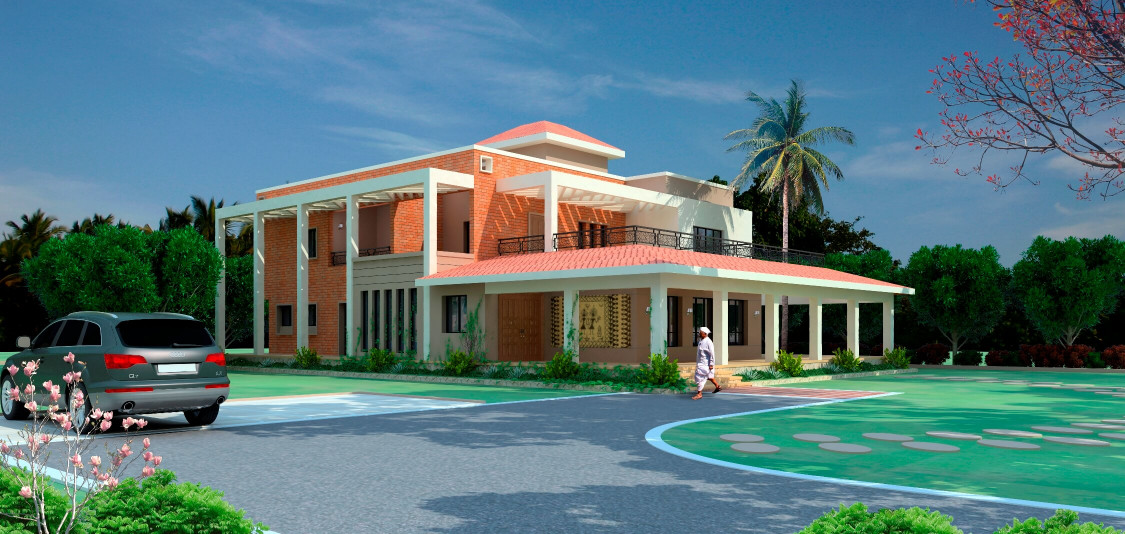
Client: Mr. Rahul Mote
Location: Paranda.
Project brief: Mote house is located in rurals of Paranda. It has been designed with a little bit of royal touch and still managed to suit in rural area. Use of exposed bricks and slopping roofs has given an earthen touch to the house. A nice welcoming verandah & house surrounded by columns gives an exciting eye sight.
Built up area: 6500.00 sq.ft.
Project duration: June 2011 to Dec 2012
...
Mote House
Client: Mr. Rahul Mote
Location: Paranda.
Project brief: Mote house is located in rurals of Paranda. It has been designed with a little bit of royal touch and still managed to suit in rural area. Use of exposed bricks and slopping roofs has given an earthen touch to the house. A nice welcoming verandah & house surrounded by columns gives an exciting eye sight.
Built up area: 6500.00 sq.ft.
Project duration: June 2011 to Dec 2012
Readmore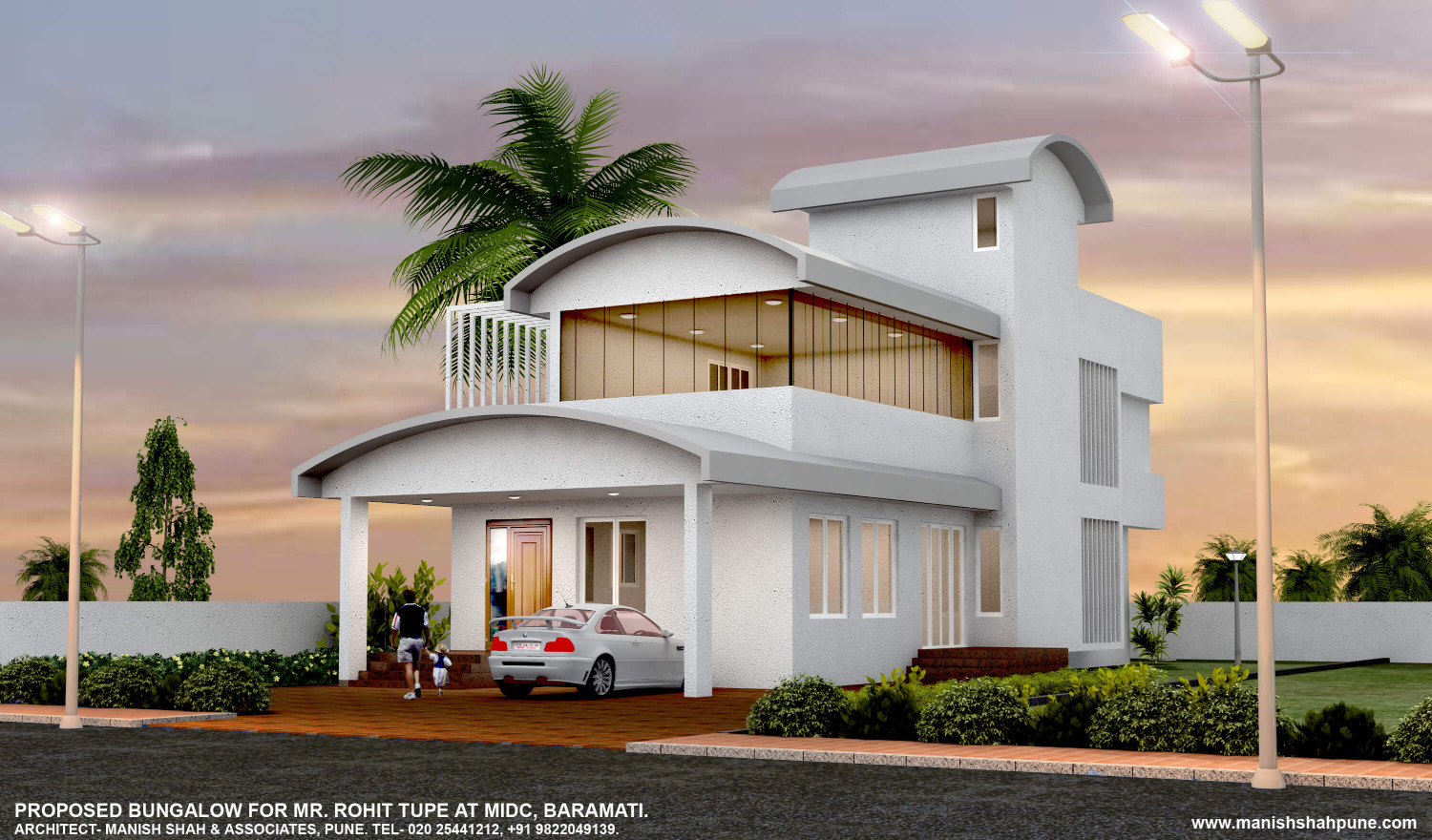
Client: Mr. Rohit Tupe
Location: Baramati
Project brief: Tupe house stands with clean aesthetics and functionality. The site is located in industrial area of Baramati. The structure is designed in modernist way to suit industrialist client’s personality. Planning is based on Vastu norms and functionality both. To break the effect of an elongated site in planning, double height plays an important role along with vaults at three different levels which achieves same effect in exteriors. Vault maintains its form from inside too.
Built up area: 3600.00 sq.ft.
Project duration: Feb 2014 to Sept 2015
...
Tupe House
Client: Mr. Rohit Tupe
Location: Baramati
Project brief: Tupe house stands with clean aesthetics and functionality. The site is located in industrial area of Baramati. The structure is designed in modernist way to suit industrialist client’s personality. Planning is based on Vastu norms and functionality both. To break the effect of an elongated site in planning, double height plays an important role along with vaults at three different levels which achieves same effect in exteriors. Vault maintains its form from inside too.
Built up area: 3600.00 sq.ft.
Project duration: Feb 2014 to Sept 2015
Readmore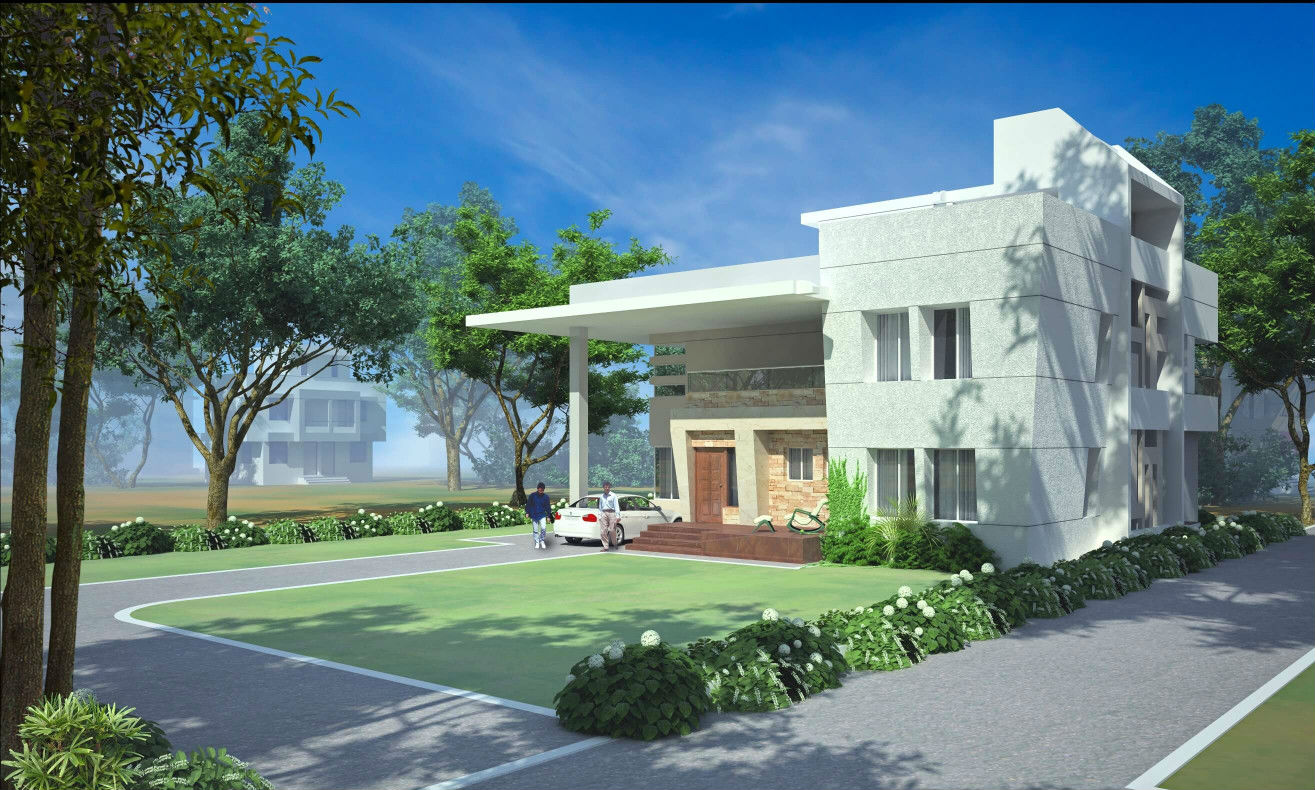
Client: Mr. Baburao Waikar
Location: Vadgaon Maval, Pune.
Project brief: Situated in rural area, Waikar house is a sophisticated example of modern design. Exposed concrete and brick work maintains a rustic look which suits to surroundings. Double height porch creates a grand welcome to the house.
Built up area: 5500.00 sq.ft.
Project duration: Sept 2011 to March 2013
...
Waikar House
Client: Mr. Baburao Waikar
Location: Vadgaon Maval, Pune.
Project brief: Situated in rural area, Waikar house is a sophisticated example of modern design. Exposed concrete and brick work maintains a rustic look which suits to surroundings. Double height porch creates a grand welcome to the house.
Built up area: 5500.00 sq.ft.
Project duration: Sept 2011 to March 2013
Readmore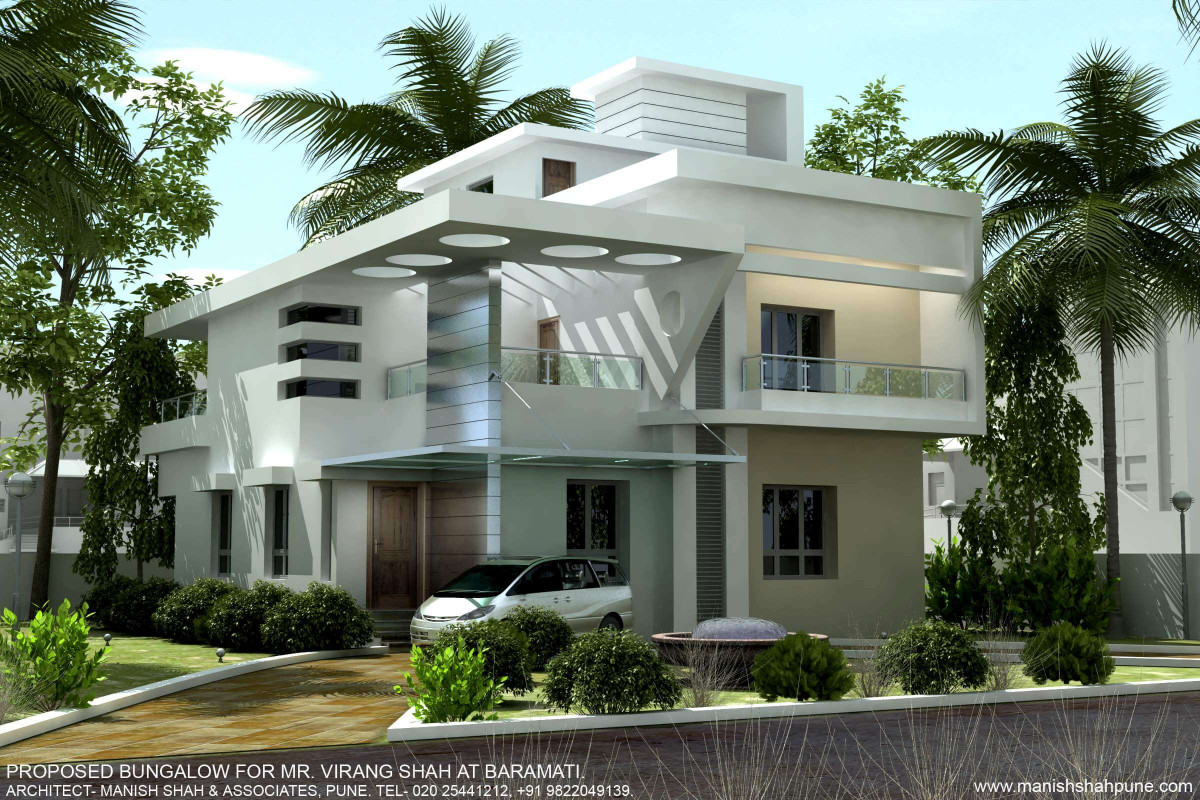
Client: Mr. Virang Shah
Location: Baramati
Project brief: Shah house is designed with a trendy touch. Circular and geometrical slits creates interesting play of shadows. Plain white background is a minimalist trendy design to suit Baramatis suburbs. Double height porch designed with slits is an important feature of house.
Built up area: 3600.00 sq.ft.
Project duration: Sept 2010 to March 2012
...
Shah House
Client: Mr. Virang Shah
Location: Baramati
Project brief: Shah house is designed with a trendy touch. Circular and geometrical slits creates interesting play of shadows. Plain white background is a minimalist trendy design to suit Baramatis suburbs. Double height porch designed with slits is an important feature of house.
Built up area: 3600.00 sq.ft.
Project duration: Sept 2010 to March 2012
Readmore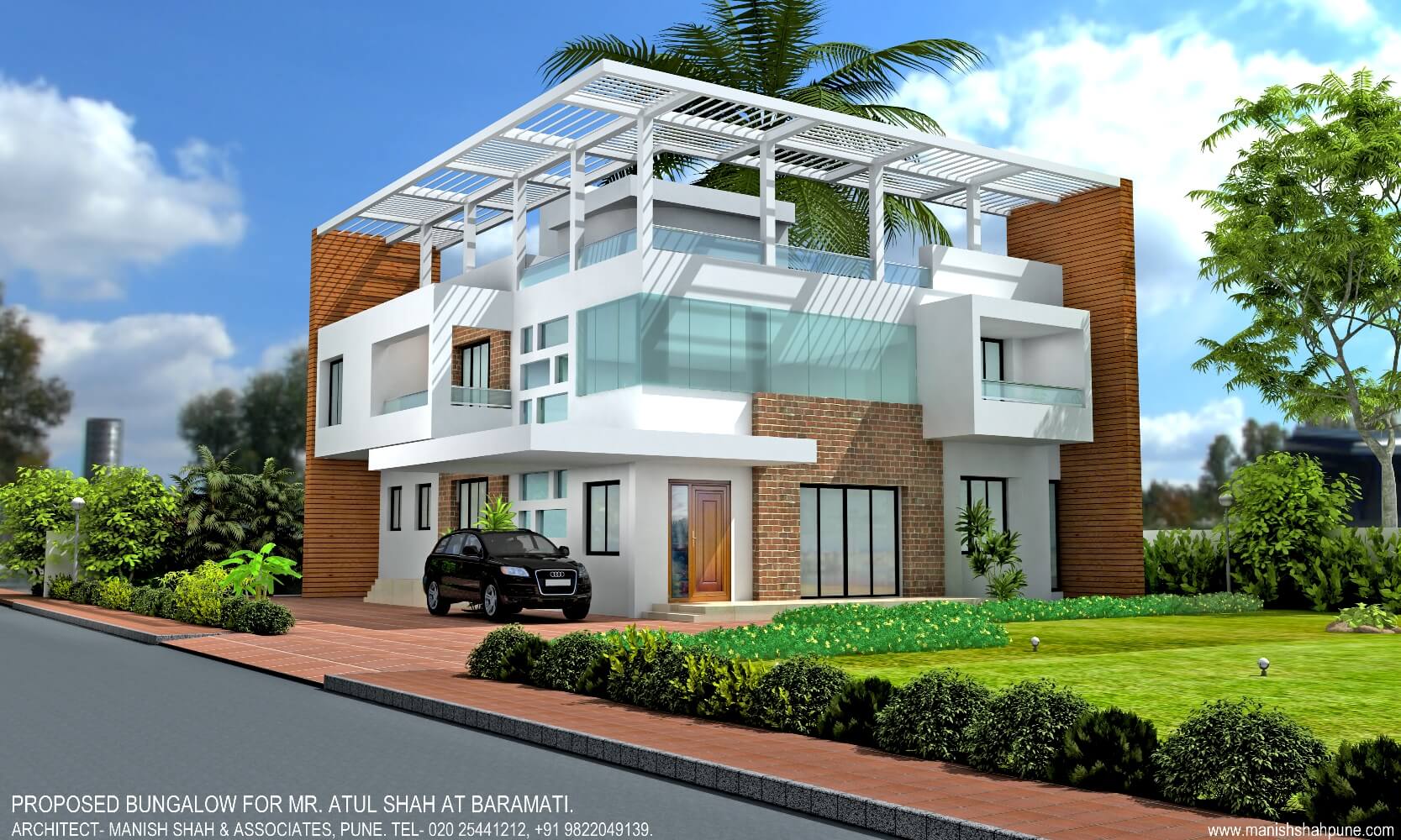
Client: Mr. Atul Shah
Location: Baramati.
...
Shanti Niwas
Client: Mr. Sheetal Shah
Location: Baramati
Project brief: Shanti Niwas is a bold and contemporary piece of design on a white pallet. Massive angular walls with minimum slits have created grand welcoming entrance. The first thing eye catches is the double height grand entrance and teak wood cladded wall which gives minimal but bold expression. Another key feature of entrance facade is a projected balcony, which one can see from corner of the plot from main road. Teak wood ceiling and glass railing on a plain white background of this projected mass highlights corner of the structure. This elongated box feature is a bold expression of form. The projection of balcony and children’s room that continues on backside as well, defines the mass.
Built up area: 4500.00 sq.ft.
Project duration: April 2013 to Oct 2014

